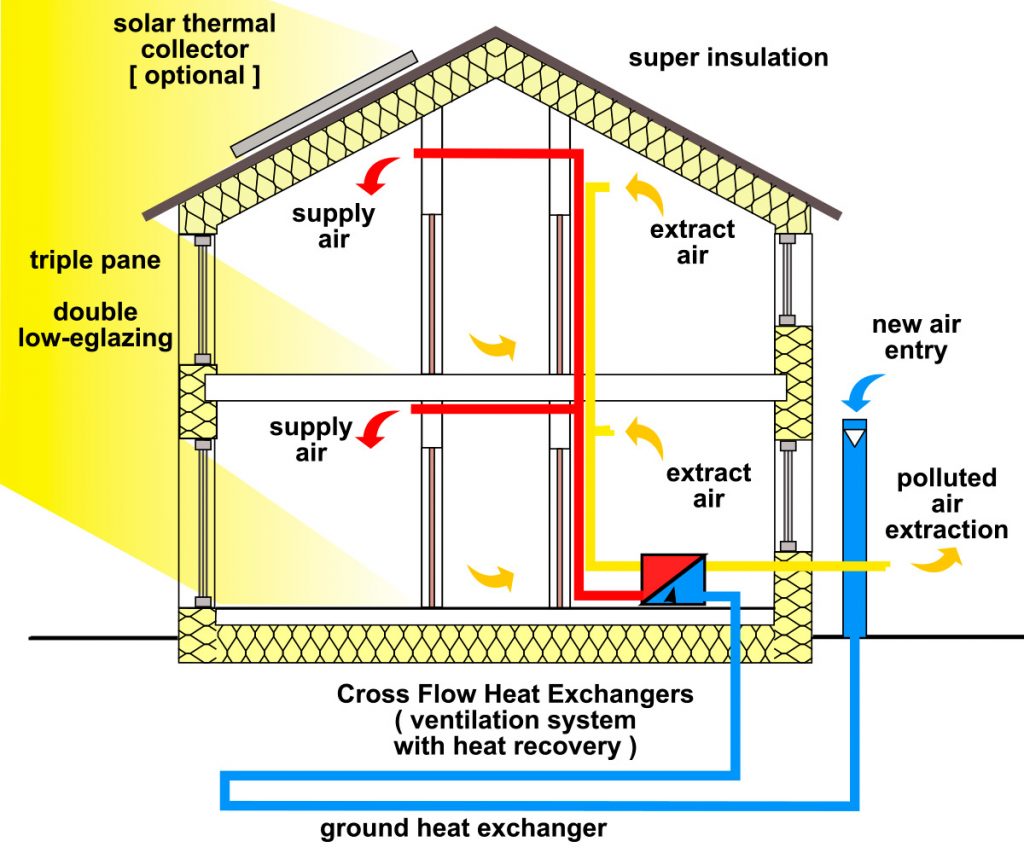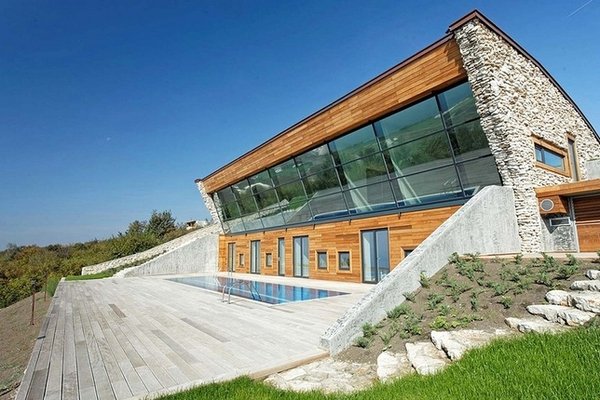Passive House design is a concept we’re watching with a lot of interest at Buildtec. It’s already popular in Europe and we think it’s the next big thing for construction in Australia.
This video by Passive House enthusiast Hans-JÖrn Eich explains the concept in 90 seconds:
Germany is the world leader in Passive House design. Physicist Dr Wolfgang Feist completed the first modern Passive House in 1991 and established the Passive House Institute (PHI) five years later. The PHI now sets the global building criteria for Passive House design and certification which follows five basic principles:
- Ventilation with heat recovery
- Airtightness
- Thermal bridge free design
- Thermal insulation
- Passive House windows
Passive House design elevates sustainable living to a whole new realm. In the words of the PHI, a Passive House design creates more energy efficient, comfortable and affordable buildings and is ‘more than just a low energy building’. It can achieve staggering energy savings of up to 90%, when compared to an average building because the need for active heating and cooling is essentially eliminated.
Passive House design is the epitome of intelligent construction. The PHI has conceived a building standard which considers how solar radiation, internal heat sources and heat recovery can be managed in the smartest way possible to regulate interior temperatures and comfort levels all year round. Deliberate attention is paid to exterior shading so that buildings remain cool in warmer months. Roof, floor and exterior wall insulation, as well as specially designed glazed windows, trap heat in winter and prevent the sun’s rays from penetrating the building in summer. Efficient ventilation ensures the building receives a constant supply of high-quality fresh air. The circulation of air is further complemented by heat recovery ventilation (HRV) which retrieves heat from outgoing air and redirects it back into the interior for warmth.

Image: This work Passive House cross-section, English annotation is a derivative of Passivhaus section en.jpg by Passive House Institute used under CC BY SA-3.0. “Passive House cross-section, English annotation” is licenced under CC BY SA-3.0 by Michka B.
The PHI says that a Passive House can be built anywhere in the world; the principles remain the same even though the method must be altered to suit the weather and relevant building codes. And people are building them. Figures from the not-for-profit Australian Passive House Association (APHA) suggest there are now more than 80-thousand certified passive houses of various types globally – and the concept is expanding in Australia. Approximately 100 designers and tradespeople are now qualified Passive House practitioners according to the APHA and, a couple of months ago, The Fifth Estate reported that New South Wales achieved a Passive House construction ‘first’ with two free-standing houses achieving certification.
Buildtec Group Director Michael Carrocci believes it’s ‘only a matter of time before’ Australians embrace Passive House design with the same enthusiasm as their northern hemisphere counterparts.
“Australian Government data suggests that 40% of energy consumption in the average home can be attributed to auxiliary heating and cooling,” said Michael.
“You don’t have to think too hard about the maths to see the benefits of Passive House design which effectively removes the need to install heaters and air-conditioners.
‘This ingenious construction method is good for comfort, good for the hip pocket and good for the environment.”
Image and credit:
Hero Image: Equinox Passive House by Wicker Paradise is licenced under CC BY 2.0.



Comments are closed.